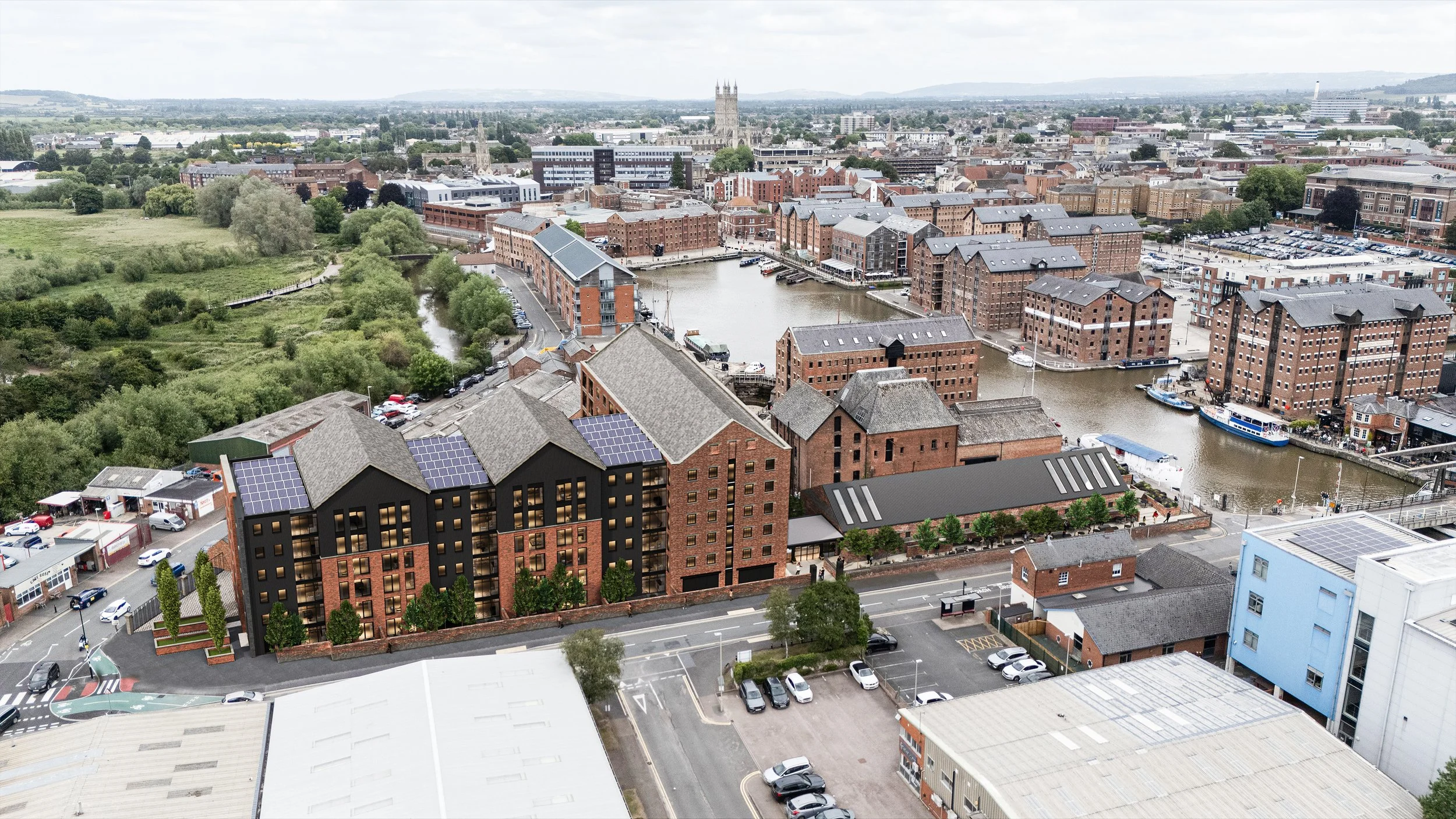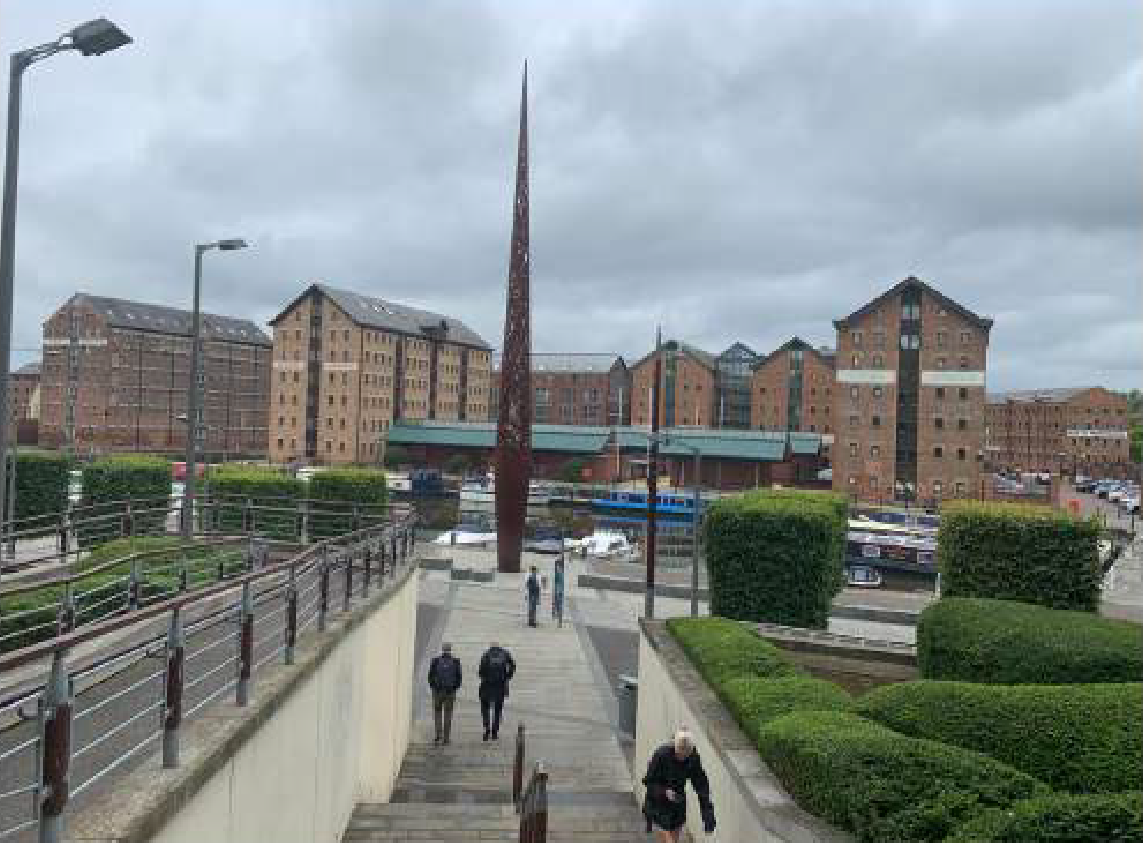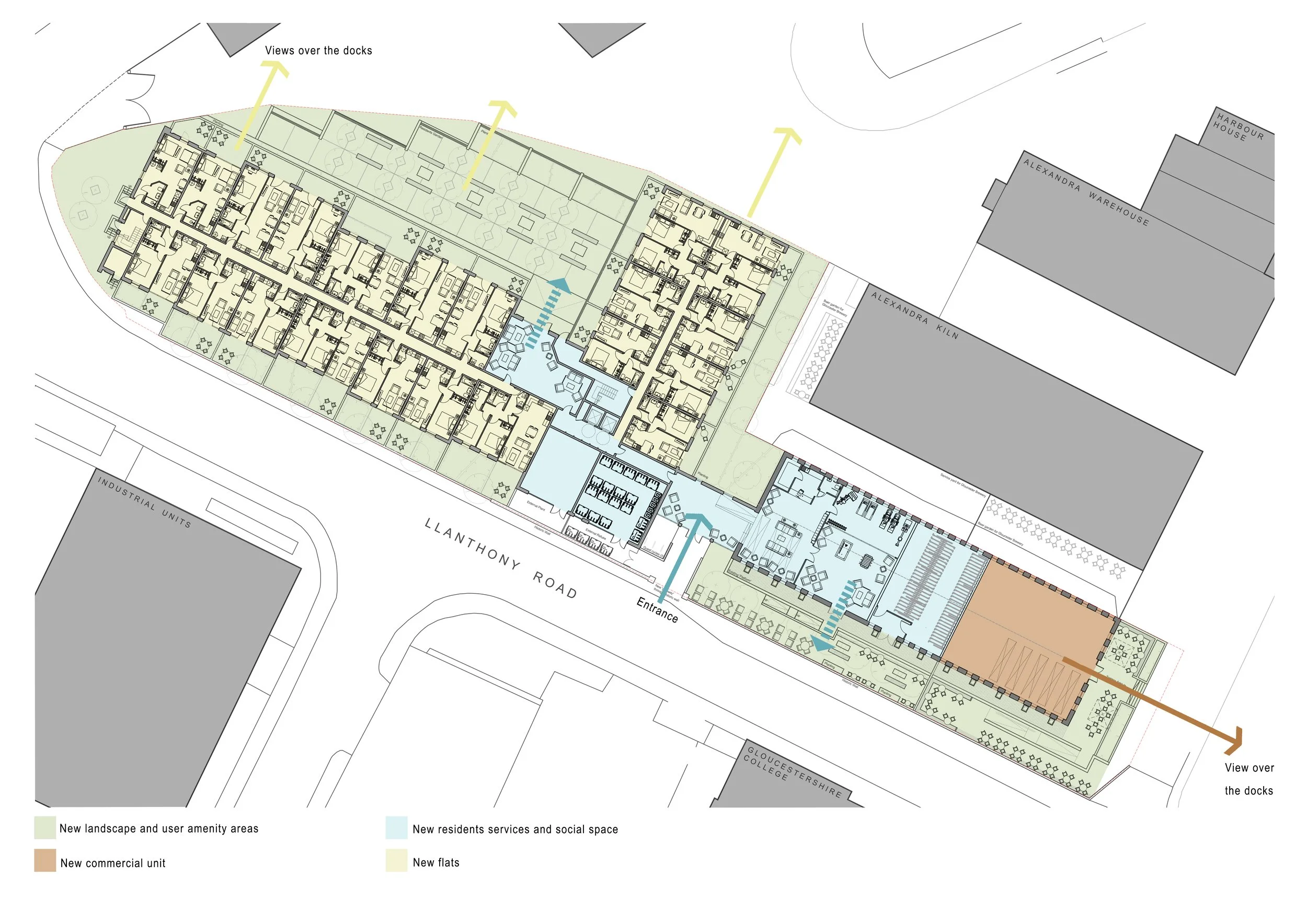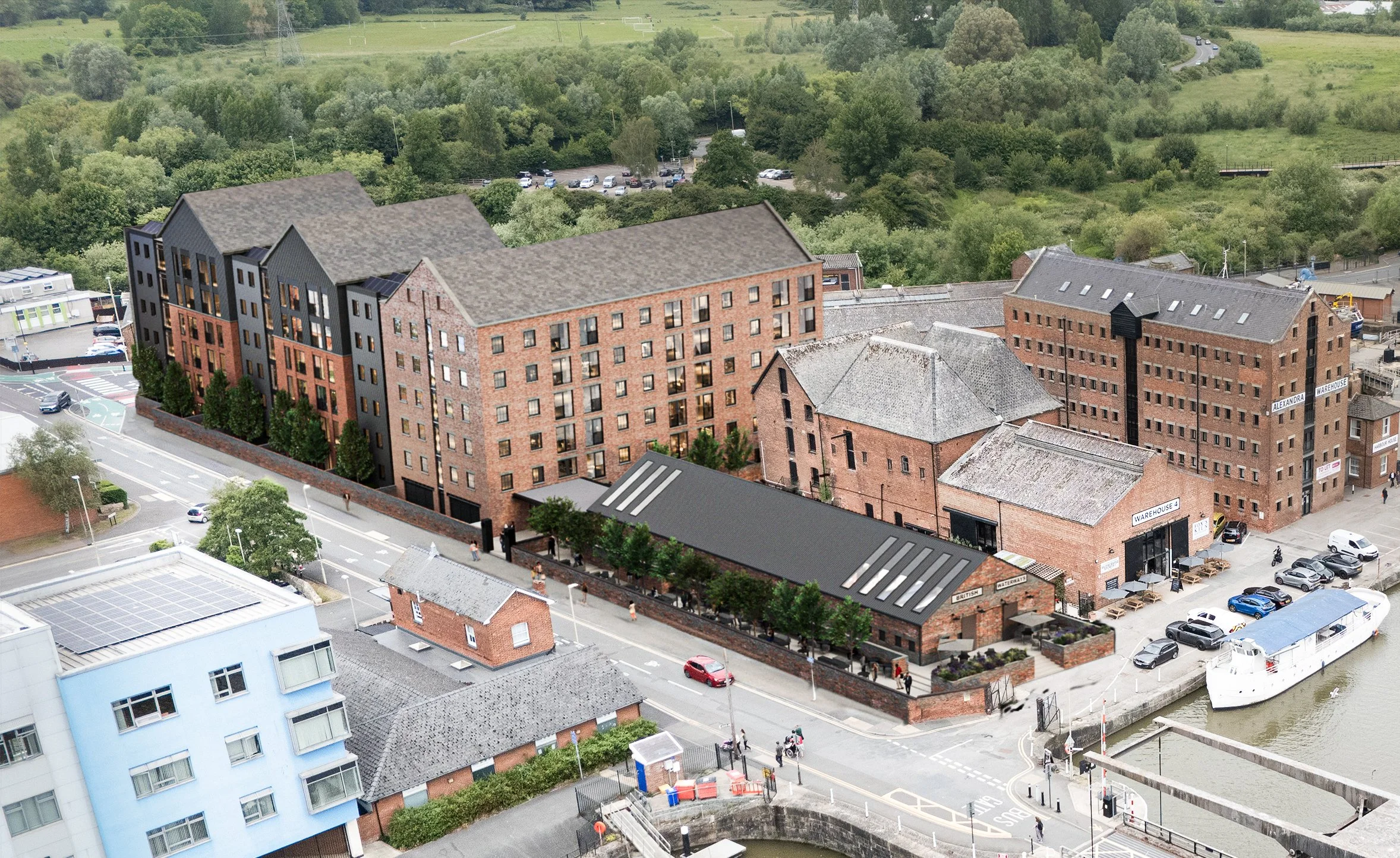WELCOME
H2O Urban – a partnership between the Canal & River Trust and development company bloc group – is bringing forward plans for a new residential development at Gloucester Docks – West Quay.
We are keen to hear feedback from the local community, which will be used to finalise our plans before we submit a planning application to Gloucester City Council.
Introducing our partnership
H2O Urban is a partnership between the current owner of the site, the Canal & River Trust, and bloc group.
The Canal & River Trust is a national charity dedicated to protecting and enhancing the UK’s canals and rivers for the benefit of the millions of people living at or near the country’s waterways.
bloc group is an impact developer that specialises in maximising economic and social value from surplus or underperforming real estate, creating vibrant spaces to live and work, by bringing forward developments in partnership with public and charitable sector partners that contribute positively to the local area.
Through the H2O Urban partnership, the Canal & River Trust has the opportunity to bring forward developments that help meet the demand for housing in areas such as Gloucester, as well as reinvesting funds to enhance our waterways.
The architects for the scheme are CWA, a highly experienced, design orientated architectural practice, who use the latest technologies and intelligent working to deliver high quality projects.
The site
As shown on the map below, the proposed development would be located on a currently underused site at Gloucester Docks, with Llanthony Road to the south, Severn Road to the west and the Llanthony Lift Bridge to the east.
Aerial image of the site
The site’s history
Gloucester Docks has seen extensive regeneration in recent years, with many historic buildings brought back to life for commercial and residential uses, as well as ‘new build’ developments. However, West Quay has not benefitted from the wider area’s regeneration, meaning this ‘missing piece’ of the docks has been left underused and underdeveloped.
Looking West from the City towards the Docks
Aerial view of the Gloucester Docks
Typical dockside view with new and old buildings
The site today
Today, the site sits within the Docks Conservation Area and consists of a car park and three warehouses – one being the former GWR Warehouse. While no building within the site is listed, we fully appreciate the need to preserve the history and character of the Docks, so we have committed to retaining and restoring the GWR Warehouse for use as an amenity space and a commercial hub to provide activation at the site’s frontage.
Proposed development
The need for new homes
Our proposals for this site include the delivery of 141 apartments, within a single, six-storey new building – containing a mix of 1- and 2-bedroom apartments, all of which will be offered for rent.
Within Gloucester, there is a high annual requirement for new homes. Our proposals seek to contribute towards meeting the requirement through the provision of 141 high-quality new homes.
Under the Build to Rent (BTR) model, the whole of the new development would be owned by a single entity. The building owner would be responsible for letting each home as well as managing and operating the upkeep of the building and its external spaces.
Design
Our aim is to create a high-quality new residential development which reflects the unique charm and character of Gloucester Docks.
Over a two-year design development process, our design team has worked to ensure our proposals integrate successfully with the existing buildings within the Docks.
We have looked at various layout options, shapes and materials, resulting in a single ‘L-shaped’ building design – with a link to the restored warehouse – which provides the best solution. This design allows us to offer a significant number of sustainable new homes, whilst keeping the height of the building in-keeping with the historic warehouses close by.
The shorter leg of the ‘L’, which is closest to the Alexandra Kiln and Warehouse, will reference those historic buildings strongly in its window sizes, brick choice and detailing.
‘L’ shaped design
The long leg, facing Llanthony Road, will be more decisively modern, informed by the existing modern character of new developments to the south of the road and appear different from the ‘solid’ style block that will form the shorter leg.
A simple glazed link will join the new building to the old warehouse, which will be refurbished to provide ancillary uses, such as cycle parking and amenity space for residents. A commercial unit will occupy the area at the front of the building facing the dockside, providing activation to the Quayside. The roof and gutters will be replaced, window reveals mended, bricks repointed, and platforms refurbished.
Our plans include a range of on-site amenities, which will help to foster a vibrant residential community. These on-site amenities include a gym, social spaces and a residents’ garden with seating, perfect for relaxing and unwinding.
Landscaping
Our overall aim is to ensure that we create an attractive environment for both new residents and the wider population of the Docks. Whilst the design of our new building and warehouse will be important aspects of this, we also aim to achieve a biodiverse landscape content by introducing new landscaping and tree planting, as well as an inviting environment that complements the development and enhances the overall look and feel of the area.
Our landscape strategy will also provide a sustainable drainage function. Our design will collect, filter and disperse rainwater throughout the outside areas, reinforcing our sustainable approach.
The Northern Plaza
The Warehouse Yard
A semi-enclosed space behind the historic wall containing an original platform along its length. The trees will provide a visual buffer from the road and filter traffic noise, as well as brightening up the space.
Our landscape strategy will also provide a sustainable drainage function. Our design will collect, filter and disperse rainwater throughout the outside areas, reinforcing our sustainable approach.
GWR Warehouse
External areas
There will be two key amenity spaces for residents to relax, socialise and enjoy with their new home:
The Northern Plaza
A crescent-shaped area with seating and social spaces, and an abundance of trees to bring a natural, green feel to this side of the building. It will receive ample sunlight throughout the day, even more so in the summer. Seating will be provided and accessible all year-round, so residents can enjoy the space in any season.
The Warehouse Yard
Transport and sustainability
Gloucester Docks is a highly sustainable location for new homes. A range of local amenities are within comfortable walking and cycling distances, while also being well-served by public transport links. Given this easy access, we have intentionally designed this development to be car-free.
To accommodate residents and encourage active travel, the development will provide a large indoor cycle store with security and charging for e-bikes, with at least one bike storage space per home.
The existing, high-quality and accessible public routes surrounding the site provide ready-made infrastructure for residents to access when walking, running, cycling etc., further facilitating active travel.
Cyclist
Key questions
-
Subject to achieving planning approval, construction activity could commence in mid-2026 and take just over two years. We will work with the appointed contractor to develop a Construction Management Plan which will address matters such as construction working hours, recycling of waste, noise and measures to reduce dust.
-
As part of our planning application, we will demonstrate how our plans include design features – such as high-performance insulation and double glazing – to ensure that new residents do not experience disruption from the existing businesses who make a significant positive contribution to the city.
-
Given the proximity of the site to a wide array of public transport options, accessible walking/cycling routes and generous cycle storage provision, we have agreed with City Planning and Highway Officers that this is a correct and sustainable approach.
Have your say
The consultation on our proposals for West Quay ran from 25 June to 13 July 2025.
We are currently considering all of the responses we received, as part of the process of finalising our proposals and submitting a planning application.
For any enquiries please contact Nick Legget (Head of Development) - nicklegget@blocgroup.org.







